Hunter & I are so excited to be sharing these before & afters of our rental renovation! When 2020 hit with a THUD, our wedding season flipped upside down. We decided to make the best of it, capitalize on our free weekends, and go all-in on an ambitious dream of ours to renovate an entire property ourselves. We already have great tenants who signed the lease & will be moving in January 1st. We’re thrilled!
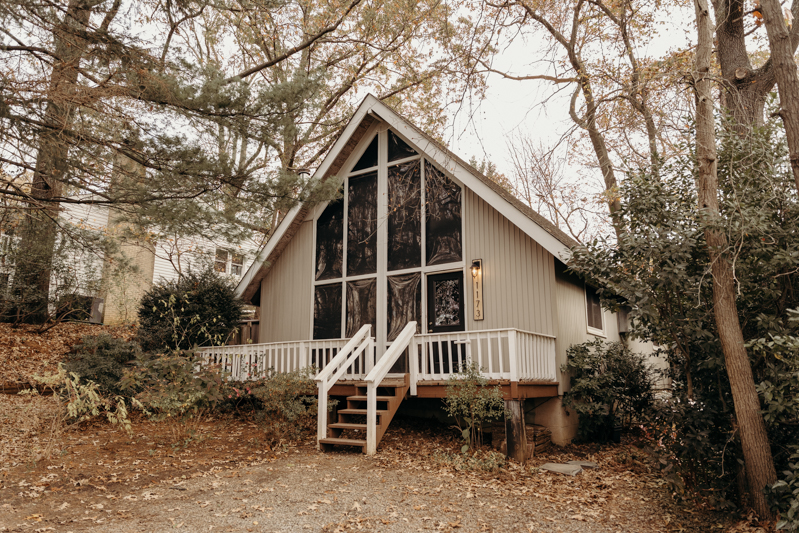
After 4 months straight of late nights, pizza dinners on our trash-can-turned-table, cuts & bruises, exciting triumphs, exhaustion headaches, and belly laughter, we FINISHED! We squeezed every ounce of ourselves & our free time into this triangle-shaped labor of love. And I only cried twice LOLLL.
So here we go!
KITCHEN
First up is the kitchen where we did a full gut, changed the layout to create a statement island, and installed waterfall granite countertops (which is my ABSOLUTE favorite part of the reno), slow-close slick white cabinets, brand new stainless steel appliances, modern pendant lighting, a deep stainless steel sink, & open wood shelving.
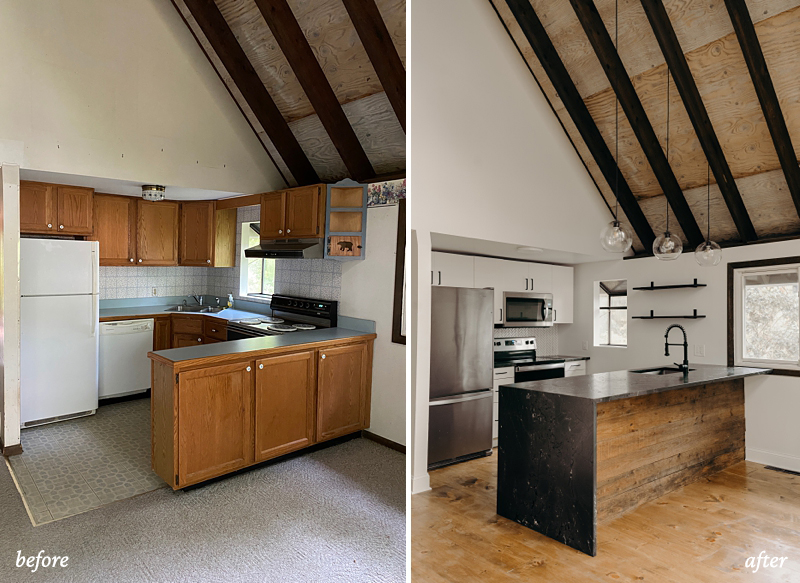
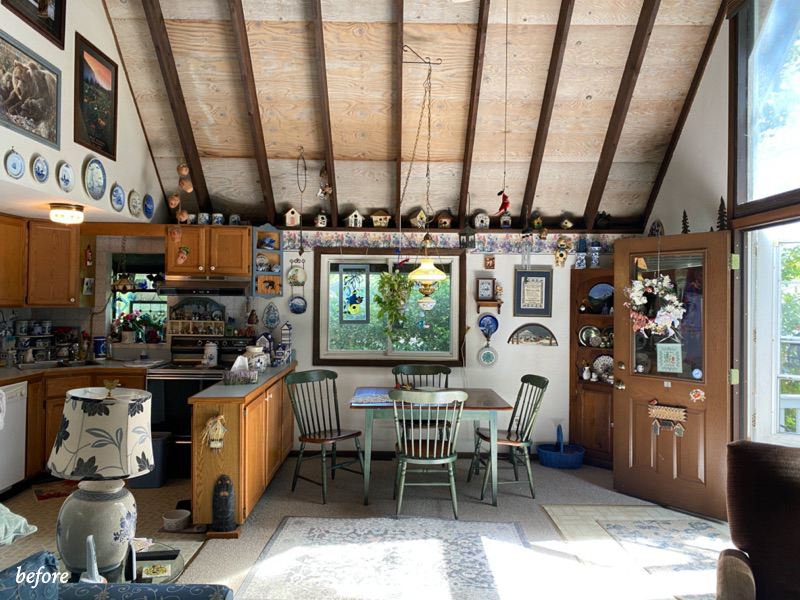
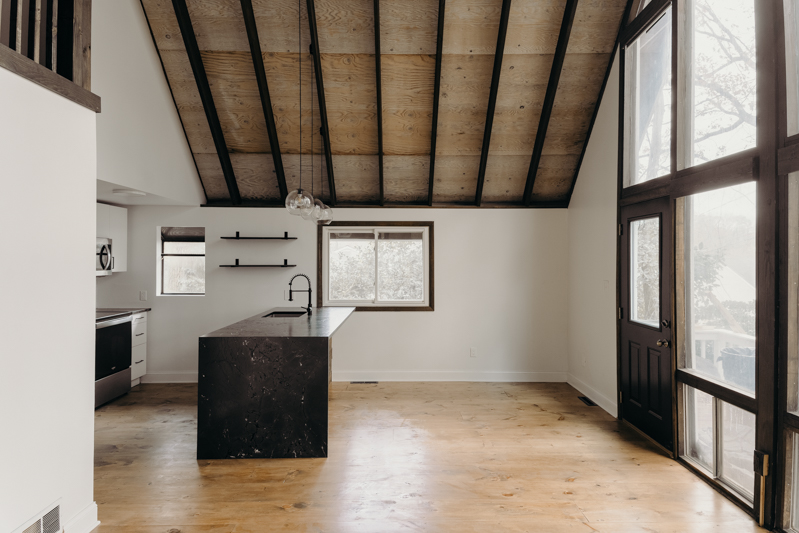
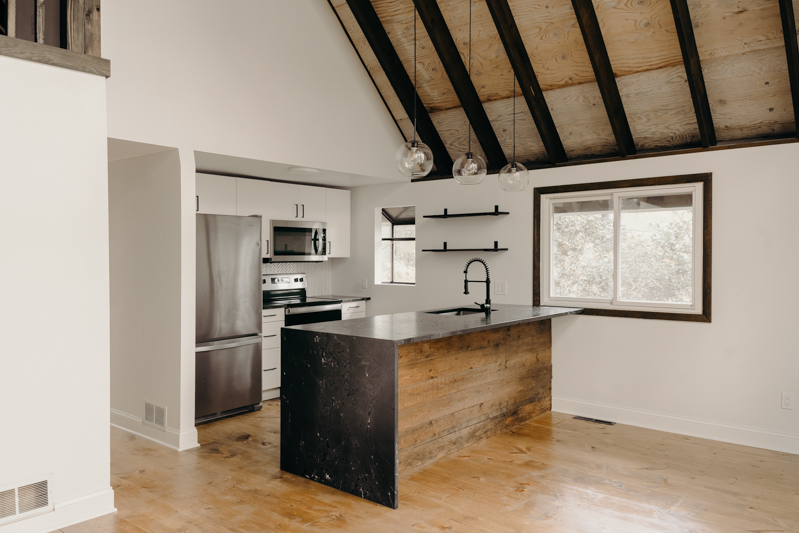
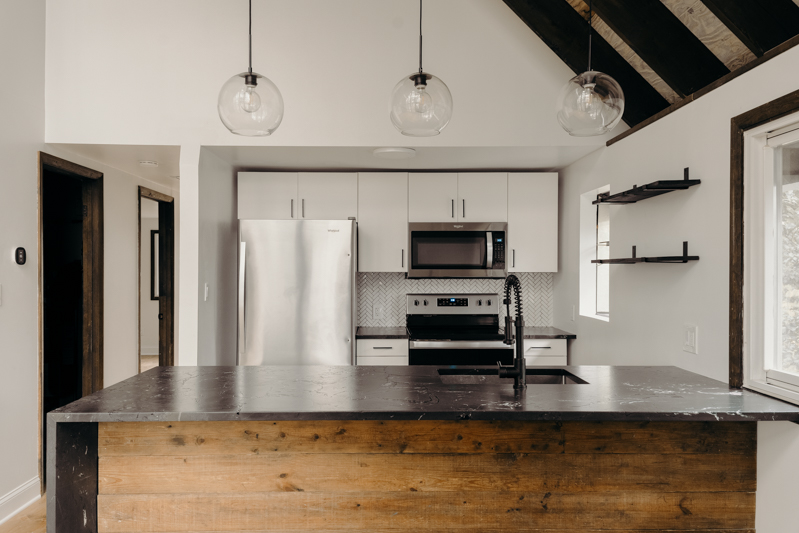
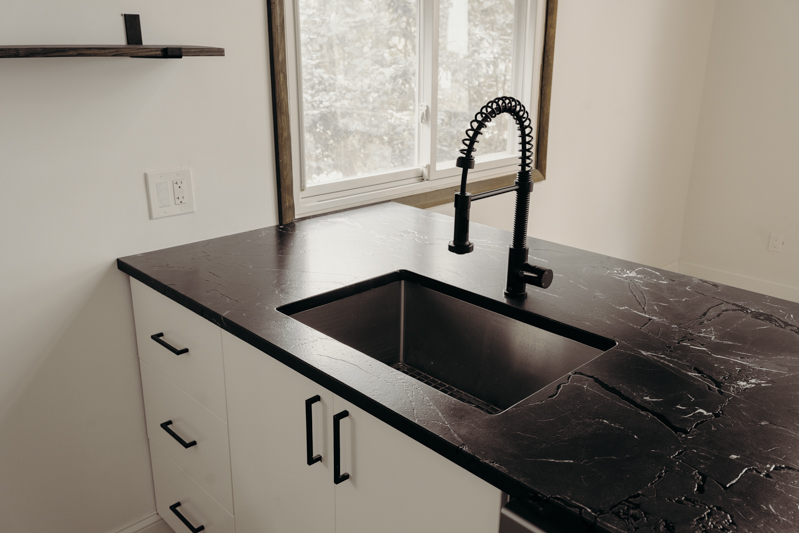
LIVING ROOM
Throughout the house we installed brand new wide plank pine floors where we hand-hammered masonry nails just like the floors we love in our own home. We sanded, stained, & sealed them ourselves in some verrrry late nights where the fumes made all of our jokes hilarious. We peeled wallpaper, patched drywall, swapped out the chandelier, and beefed up the fireplace to create a beautiful cozy focal point. The old faux brick came up with one tap & the new stacked stone that extends up to the ceiling created a cabin-inspired texture & weightiness in the corner that really pulls the home together. The flagstone base was a $45 score from a local baltimore reclaimed construction store! One of the least sexy updates (that took us the longest time) was re-building the wooden railing upstairs where we cut & constructed everything from scratch.
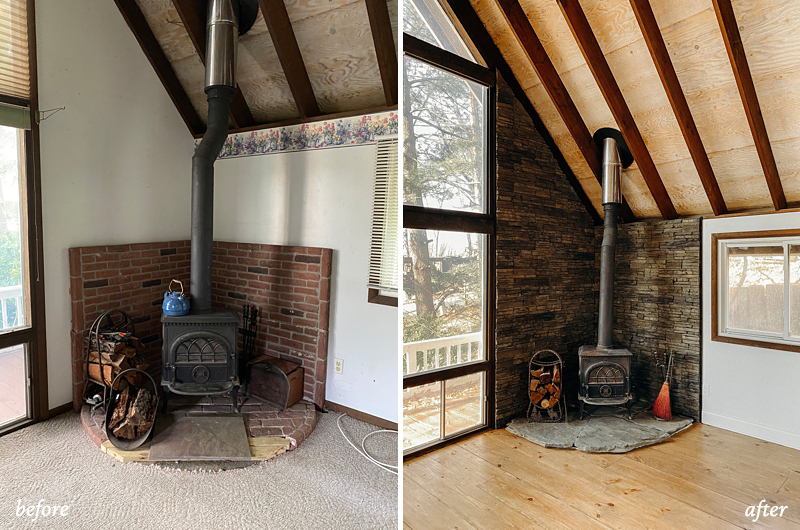
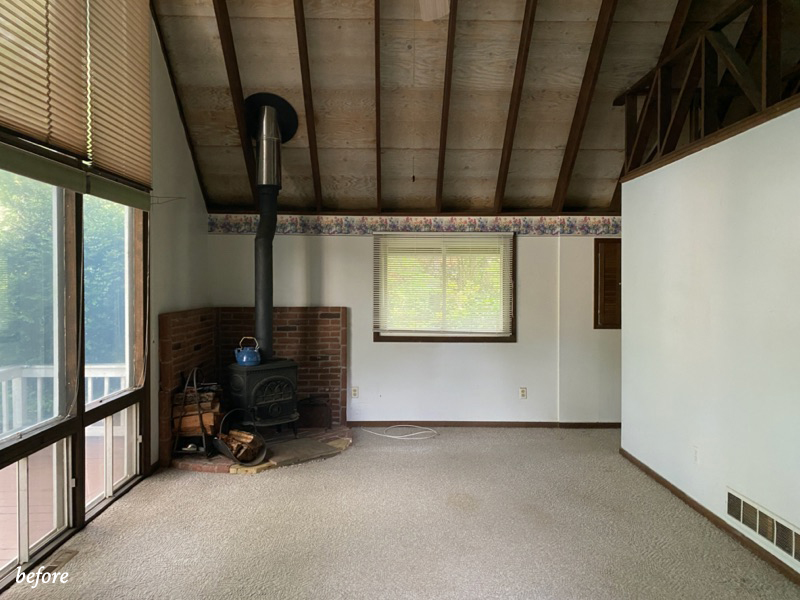
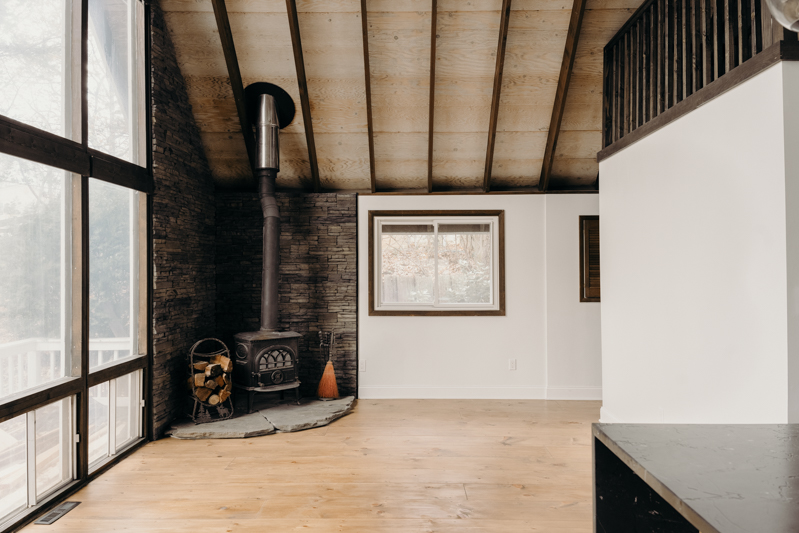
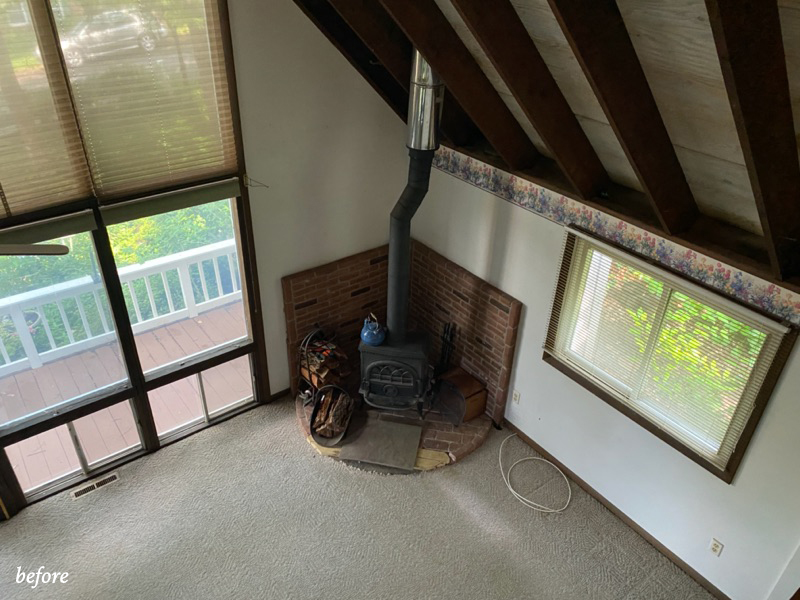
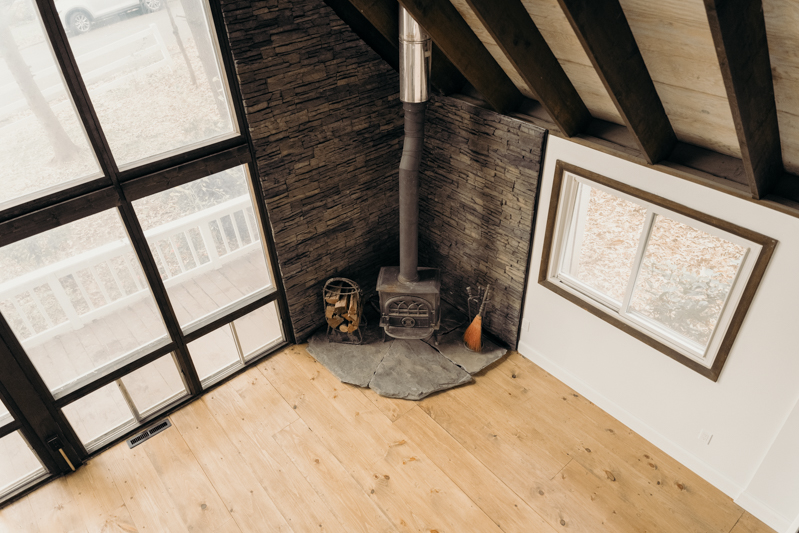
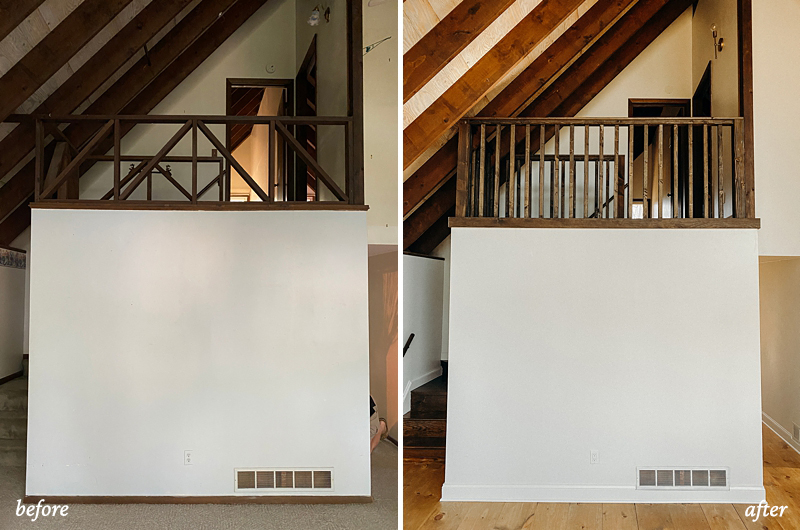
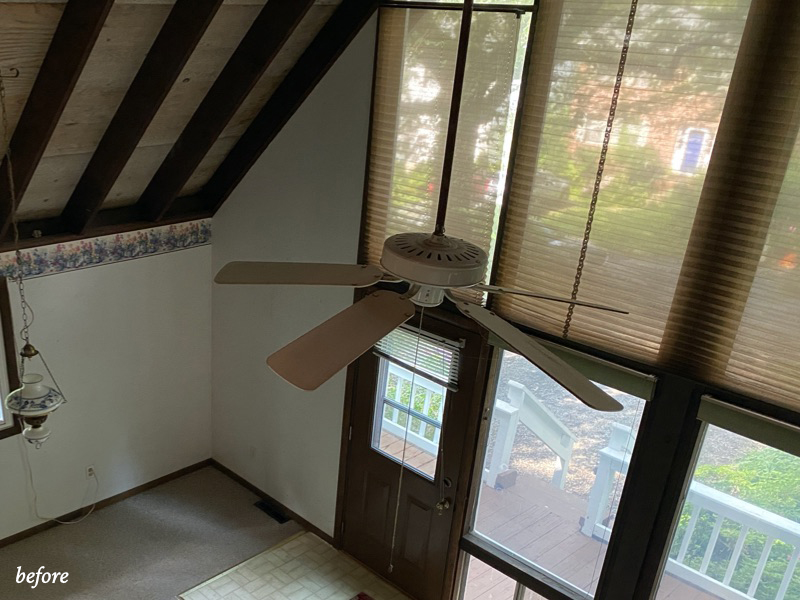
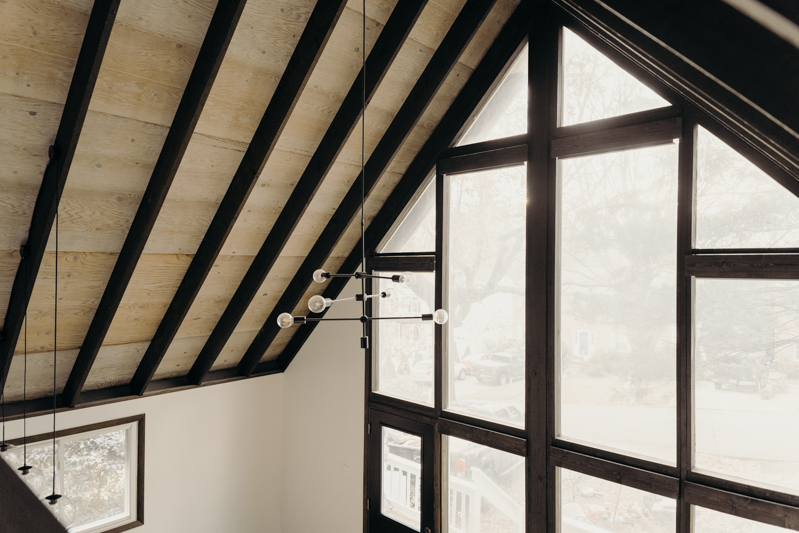
UPSTAIRS
These two fun triangle bedrooms got a facelift when we tore down the closets by the windows & re-built them on the other side of the room. It dramatically opened up the space & made the layout much more functional. Such a simple sentence about a project that took a looOooOng time. The stairs also got a nice flip after we ripped out the carpet & stained the beautiful wood steps underneath.
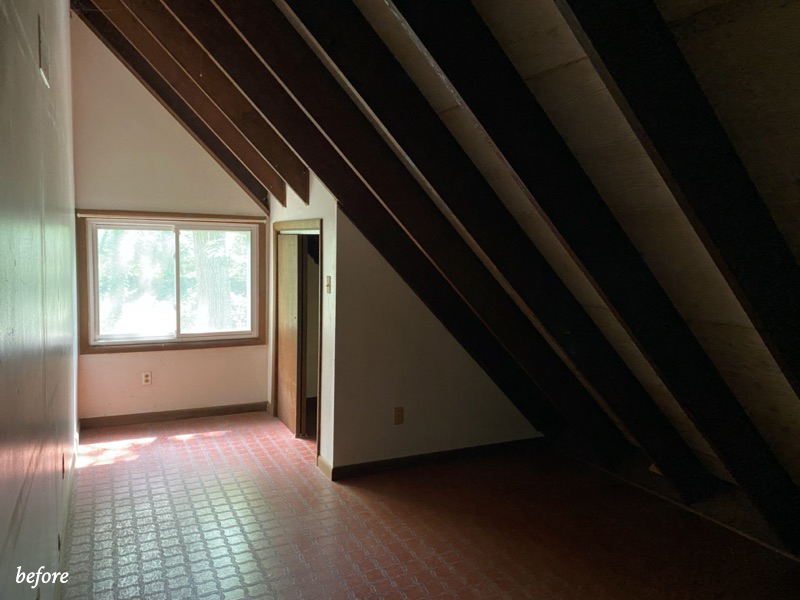
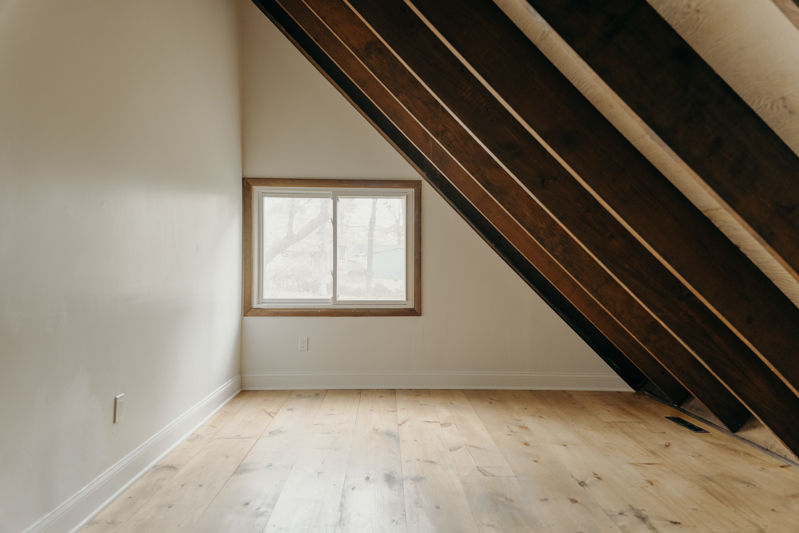
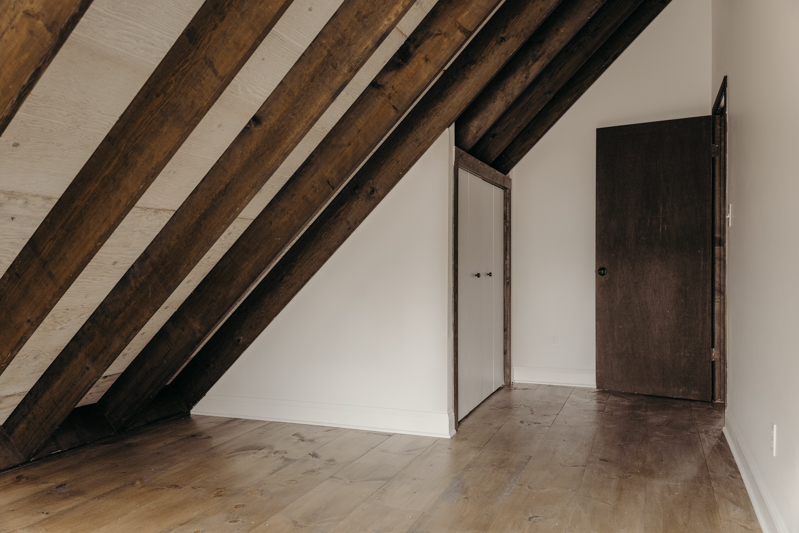
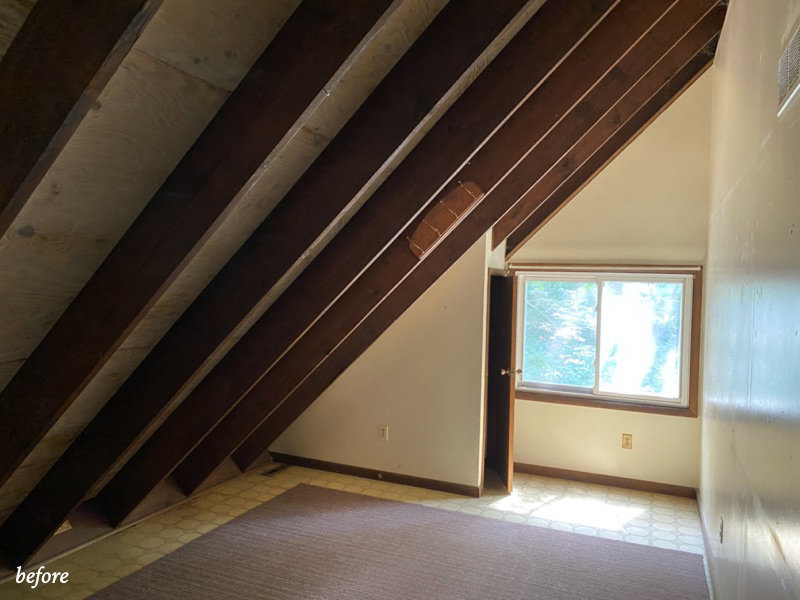
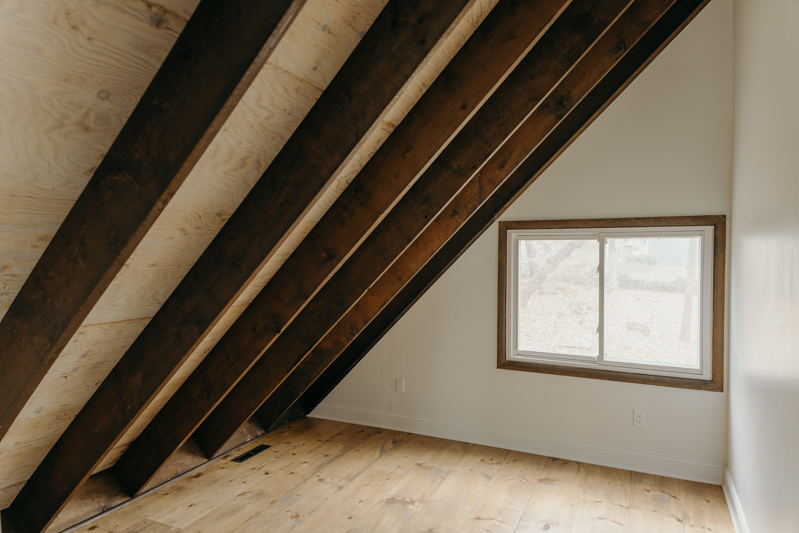
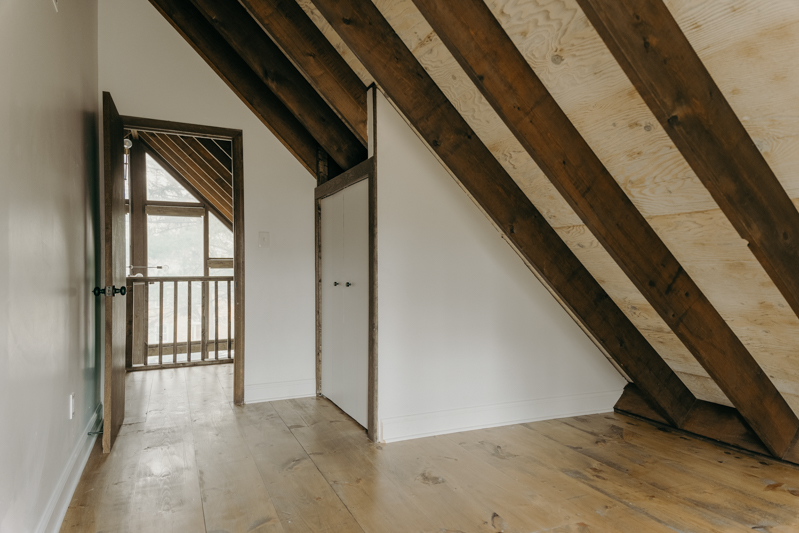
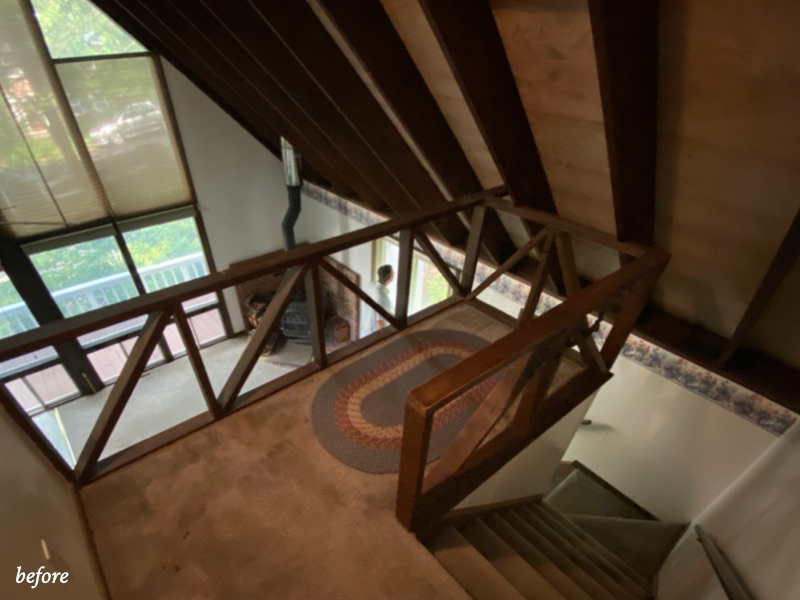
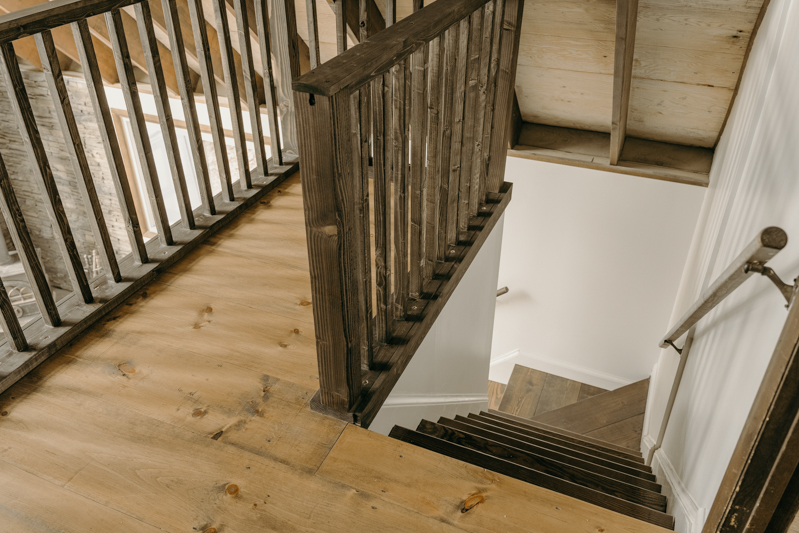
DOWNSTAIRS BEDROOM & HALF BATH
In the main bedroom downstairs you’ll see new flooring, freshly painted wallpaper-peeled walls, and an extended closet. Attached to the downstairs bedroom is a half bathroom in which we installed a new toilet, vanity, & accessories to brighten that puppy UP.
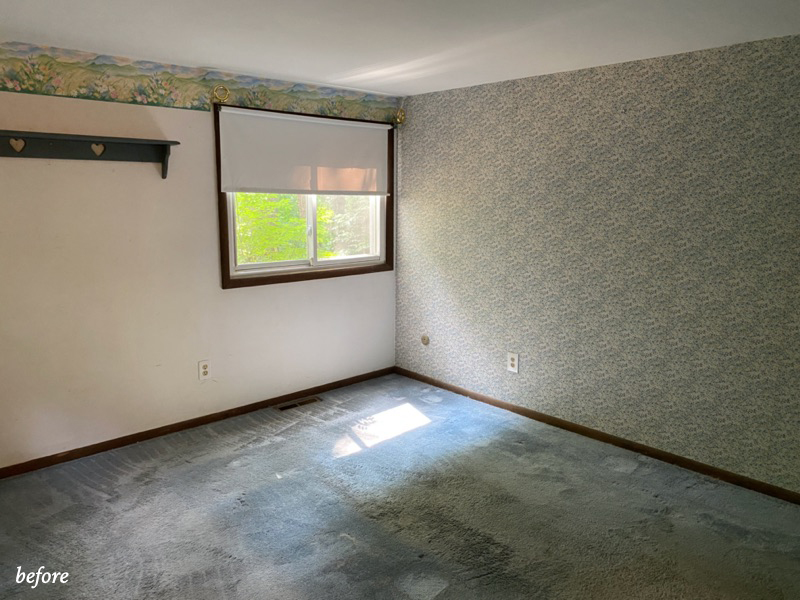
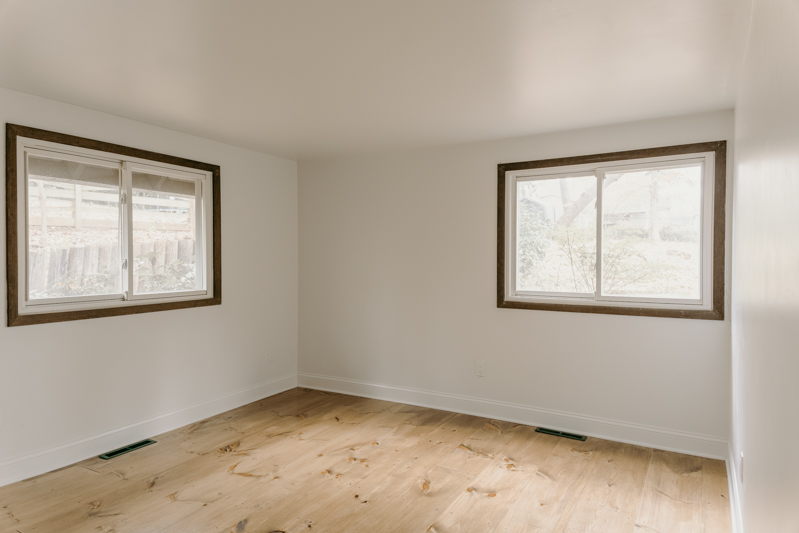
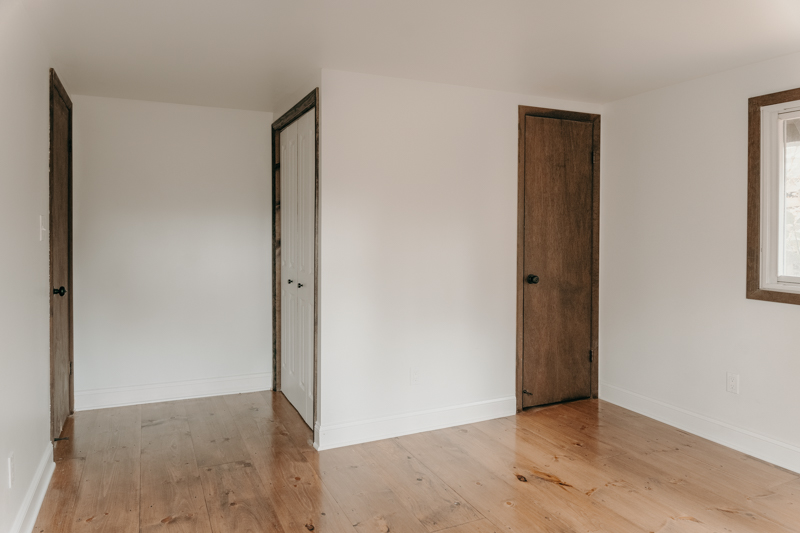
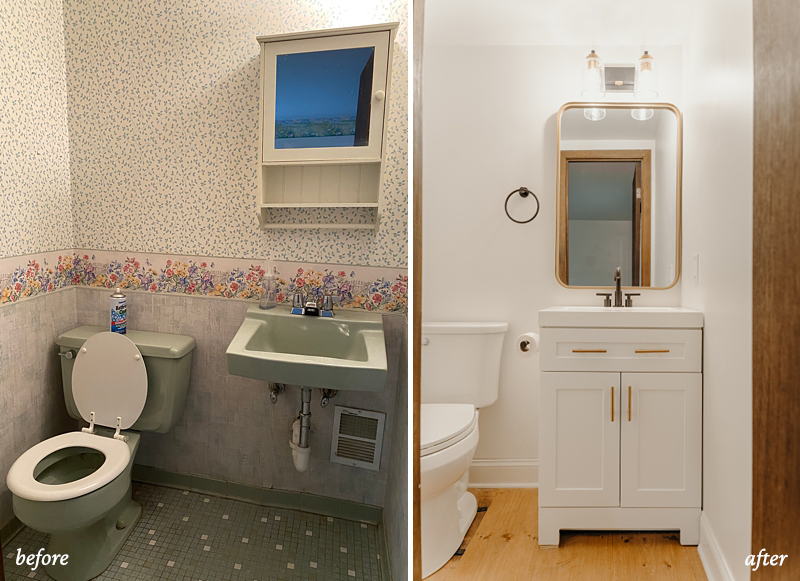
BONUS ROOM & BATHROOM
Walking down the hallway to the backyard, there’s a bonus room that can be used as a dining room, office, playroom, or TV room (my likely choice with a big cozy couch). We ripped the paneling out, drywalled the entire room, and created a statement wall around the window with stained horizontal pine boards. For the full bathroom, we did a full overhaul to create a fresh, modern vibe with clean lines.
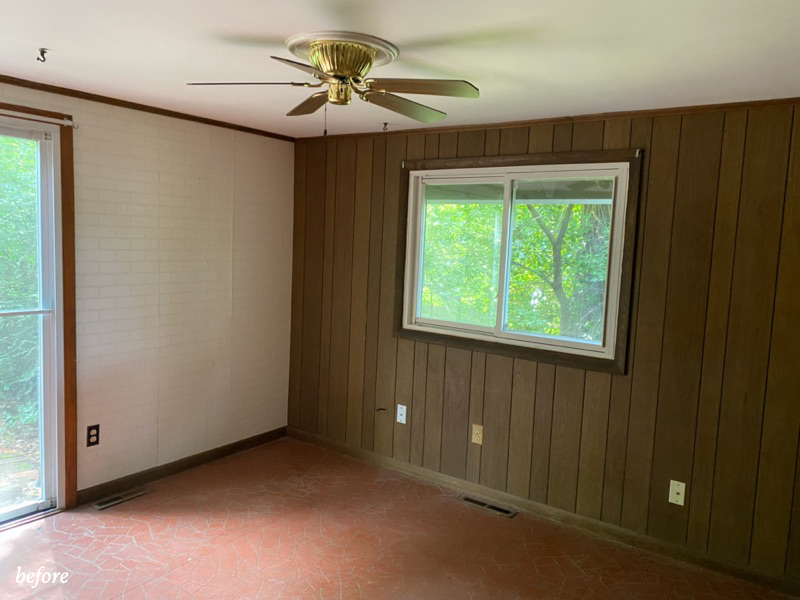
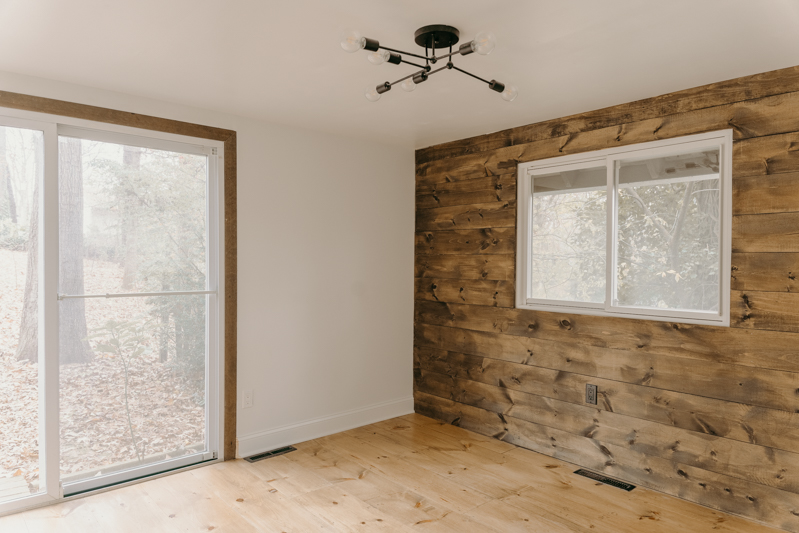
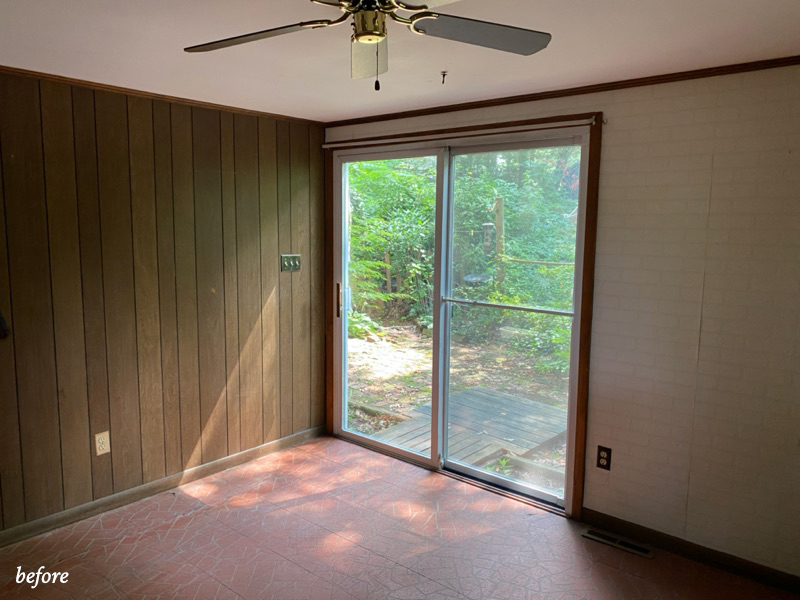
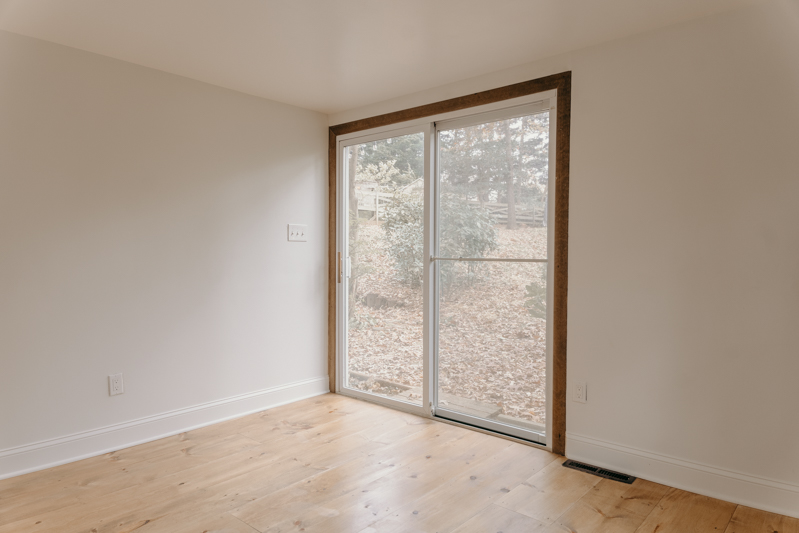
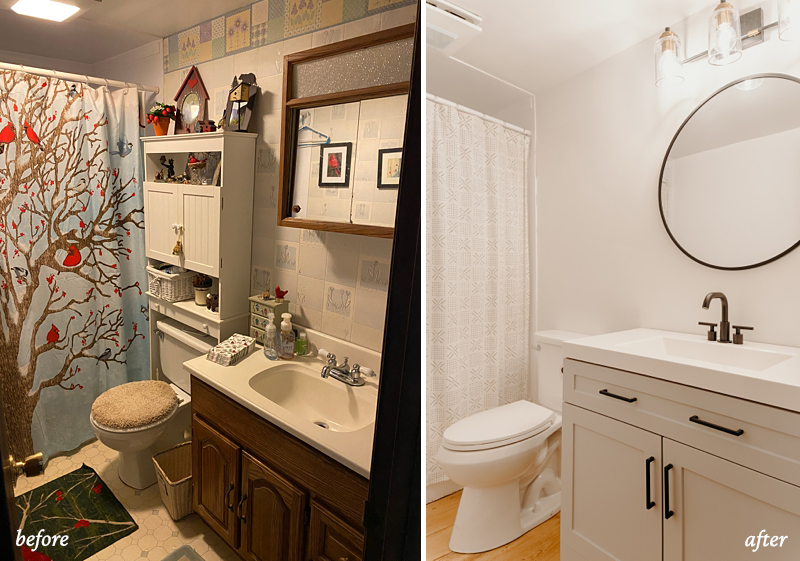
BACKYARD
Overgrown & on the wild side, the backyard needed some TLC. We knew from the second we toured that this would be the one project we would outsource to a landscaping crew. Ripping out heavily rooted ivy was not on our interest list haha. We quickly became friends with our landscaping man Lucas as we called him throughout the reno to pull out the ivy in both the back & front yards, cut down a tree, remove piles of branches we trimmed, and seed the yard for grass. Once it was all clear, we cleaned up the existing brick patio & installed vibey string lights to set the scene for future bonfires & entertaining.
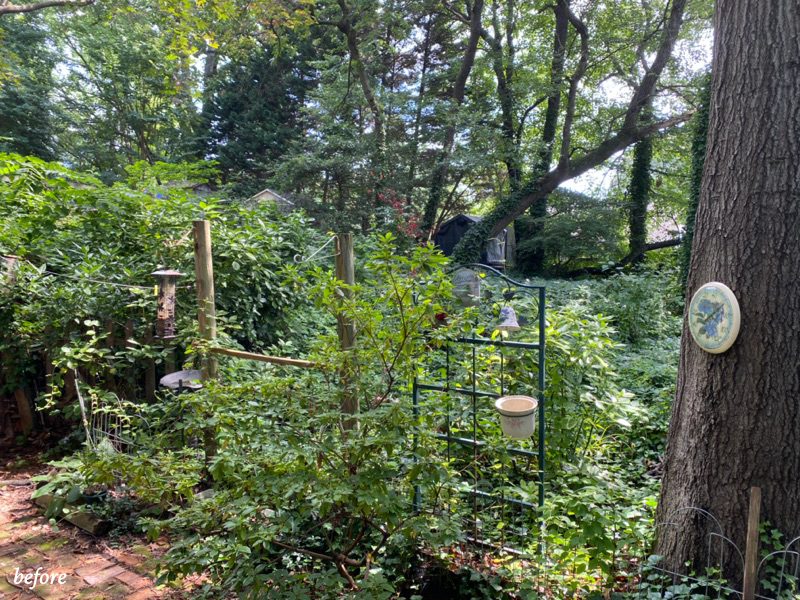
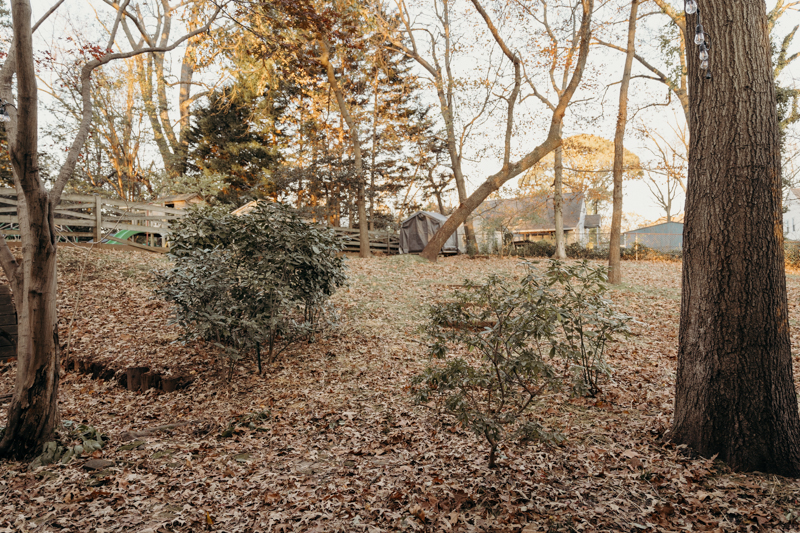
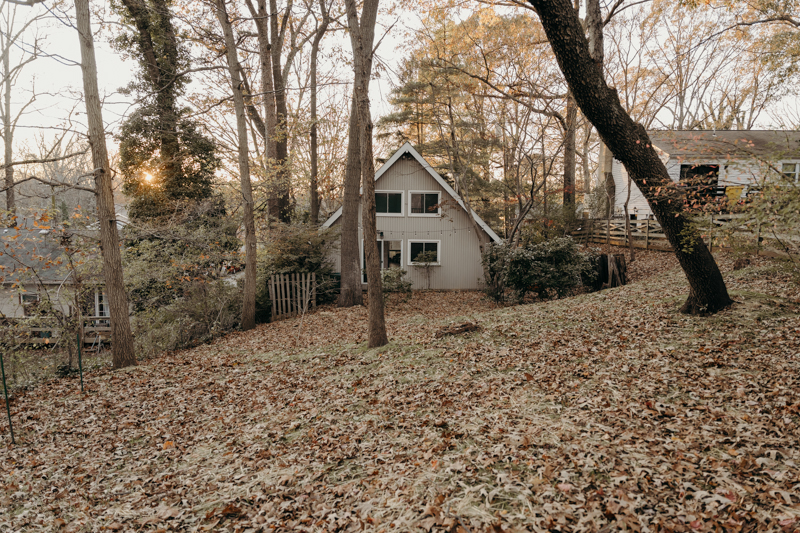
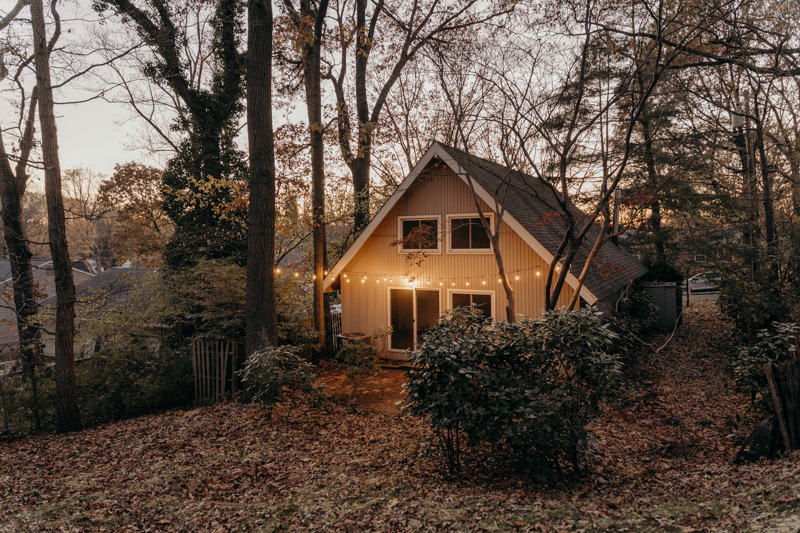
In conclusion (that one’s for my 4th grade english teacher), we learned A LOT & we’re really proud of the way it turned out! Now that it’s all settled, we’re going to be winter hibernating. BIG TIME. Well that’s what we say. But I can’t say I’ve ever known us to sit on a couch for too long.. so we’ll see 😂.